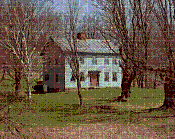David Craig House |
|
|
Site: V10-55 |
Description:
STATEMENT OF SIGNIFICANCE:
Off the County Road and on the westernmost part of Rice Road is a large Federal style two and one-half story wood framed house owned by Marc Torrey and Judith Smith. Formerly know as the David Craig House, B. Fletcher lived here in 1869. According to Walter Farnsworth, his mother Gladys Craig (born in 1916) came to Vermont from Montana in a covered wagon, surely an unusual occurrence even then. The family was looking for land in Randolph left to them but not finding it, they settled in Hartland. The Craig house was originally two separate houses put together with two distinct barns. The side that was a "plank" house was torn down. All its measurements were in the metric system. Bricks for the chimney were of different sizes since they had been used as ballast for seafaring ships. The house was erected in 1820 and remained in an almost original state of preservation until some fairly recent renovations. The derelict barn was taken down a few years ago. This excellent example of a Federal style house with gable roof is on the State Historic Registry.
|
BACK TO NATIONAL REGISTER PROPERTIES
