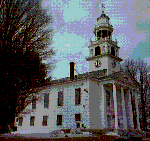|

Site: V09-53
Municipality: Windsor, VT
Location: Main Street
Site Type: Church
|
Description:
Old South Congregational Church. Federal style, 1798, 1844, 1879 and 1922.
Designed by Asher Benjamin in 1798, the portico was added to the church in 1879, and the interior, which had been remodelled in 1844 and again in 1879, was restored in 1922 to its supposed 1798 condition. A large, clapboarded, 2-1/2 story, gable-roofed, rectangular structure of post and beam construction set on a rubblestone foundation, the church's front gable elevation is broken by a projecting entrance pavilion with a monumentally scaled, pedimented entrance portico supported by four fluted Ionic Columns. The portico's modillion entablature returns to fluted Ionic pilasters on the pavilion and continues around the perimeter of the church supported at the corners by staggered quoins. The front elevation is crowned by a tiered bell tower which steps over the front gable to sit partially on the gable roof of the pavilion. The interior of the church is illuminated on the first story by 20/20 windows and on the second story by elongated 25/25 windows with individual entablatures. Besides the monumental entrance portico, the bell tower is the church's most distinguishing feature. The tower is divided into four distinct sections: (1) a square, clapboarded, bottom tier with a modillion cornice; (2) a square, arcaded, second tier with Doric pilasters between the arches supporting an entablature and finialed balustrade, and with garland-draped urns in the blind corner arches; (3) an octagonal, open bell chamber of octagonal columns supporting a Doric entablature and a paneled balustrade; and (4) a shiplapped, octagonal cupola with Ionic pilasters supporting a modillion entablature capped with an inflected octagonal dome and weather vane.
(Source 127)
|