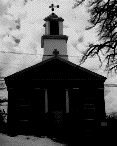|

Site: V09-35
Municipality: Windsor, VT
Location: State & Court Streets
Site Type: Church
|
Description:
St. Paul's Episcopal Church, State Street, 1820-22, early Greek Revival style.
Alexander Parris (1780-1852), an associate of influential Boston architects Charles Bulfinch and Richard Upjohn, was commissioned around 1820 to design St. Paul's Episcopal Church. Parris's design for the church integrates classical elements from both ancient Greece and Rome, marking a period of transition between the Federal and Greek Revival styles. It remains essentially unchanged and is his least altered church design. The stained glass windows, donated by William M. Evarts in 1862, are the most striking alteration made to the building.
Inside is Lemuel Hedge's mahogany veneer, tracker action organ, which is considered the oldest of its kind in Vermont, possibly New England. Mr. Hedge, a local inventor, designed the organ in 1825.
The period during which Parris designed St. Paul's, marks the end of an early era of prosperity in Windsor. Local industry would not see another major boom for over ten years, when the demand for guns (manufactured in Windsor) surged with the Mexican and Civil Wars.
(Source 49)
St. Paul's Episcopal Church. Classical style, 1822.
Designed by Alexander Parris of Boston, St. Paul's is a monumentally scaled, gable-roofed,rectangular-shaped structure of brick, load bearing construction set on a rubblestone foundations. Measuring three bays across the front and five bays across the side elevations, a one-bay entrance portico with two stuccoed Ionic columns in antis is recessed into the pedimented front gable elevation. A brick entablature with wood cornice returns around the perimeter of the church and is supported at the corners, including the corners of the recessed portico, by brick pilasters. The front elevation is crowned by a dome-capped, tiered bell tower with a shiplapped, bottom tier and a louvered, octagonal bell chamber. Monumentally scaled, round-arched windows with mullioned sash on the exterior and stained glass sash on the interior conceal the church's actual two story, interior height. Secondary entrances with recessed, round stuccoed panels above are located in the end bays of the side elevations.
(Source 127)
STATEMENT OF SIGNIFICANCE:
An outstanding example of a Greek Revival style church. The church was designed by Alexander Parris, the designer of the Granite Markets (Quincy or Fanuel Hall Markets) in Boston which were erected in circa 1825.
St. Paul's Church is the architectural focal point of State Street.
ADDITIONAL ARCHITECTURAL OR STRUCTURAL DESCRIPTION: Recessed entrance portico with columns in the Ionic Order in antis on the front (east) elevation. Pediments on the east and west elevations and an entablature which returns around thc building and is supported by pilasters. Round arched windows. Tiered, boxed bell tower with an octagonal bell chamber and hemispherical dome.
RELATED STRUCTURES: None given.
BUILT: 1822.
REFERENCES: None given.
RECORDED BY: Courtney Fisher, Vt. Div.of Historic Sites. 4/74.
(Source 130)
St. Paul's Church. Date built: 1820.
DESCRIPTION: An outstanding example of Federal/Greek Revival style architecture. The church was designed by Alexander Parris.
(Source 130)
|
