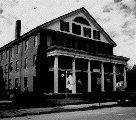Windsor House |
|
|
Site: V09-3 |
National Register Nomination Information:
DESCRIPTION:
Number of Stories: The front block of the building consists of four (4) stories. The rear ell is three (3) stories high. Number of Bays: The front (east) elevation is five (5) bays wide. Shape of Plan: The main block of the building is rectangular in plan. A narrower ell, also rectangular, extends west from the rear of the main block. Foundation: The present foundation is constructed of concrete and stone. Brick is used for the foundation of the ell. Wall Construction: The walls are constructed of brick, laid up in common bond. Structural System: Load-bearing masonry. Roof: The roof of the main block is sheathed with asphalt shingles. The roof of the ell is sheathed with slate. Dormers: Light has been admitted to the attic floor by means of several long shed dormers. Porches: The building has a prominent entrance portico consisting of a colonnade of six (6) Doric columns with a partially enclosed balcony at the second floor level, surmounted by a narrow wood entablature. The portico is accentuated by the front gable end which is framed by the cornice and eave mouldings and has a wood fan light located at its apex. The portico extends out several feet from the front wall of the building. A wooden porch is also located on the south side of the ell. Chimneys: The building has a total of four (4) interior chimneys, three (3) located on the north, and one (1) located on the south side. Cornice: A plain wooden cornice extends around the perimeter of the structure and is located under the eaves above the third story. Alterations: The exterior appearance of the Windsor House has changed very little with the exception of the addition of dormers, the subtraction of one (l) or two (2) chimneys, the enclosure of part of the second story front balcony, and the recent removal of many of the shutters.
The Windsor House was built on the site of Pette's Coffee House. This earlier establishment was long famous in the Connecticut Valley and was visited by General Lafayette in 1825. The present Windsor House was built in 1836, and its construction marked the prosperity of early Nineteenth Century Windsor, which by this time had become an important center for the machine tool industry. Windsor House served as a prominent hostelry for almost one hundred and fifty (150) years and had many important personages sign its register, including Jenny Lind and Theodore Roosevelt. Windsor House, along with the Windsor Post Office and the Exchange Building, form a significant historic environment. Many neighboring buildings, once a part of this environment, have recently disappeared due to the asphalt inroads of automobile oriented businesses. The threatened demolition of Windsor House has reawakened civic awareness in the re use potential of Windsor's Main Street buildings. A group has been formed which is actively working with the Town Selectmen and Planning Committee, in hopes of buying and converting the building for.modern commercial use while retaining the exterior of this important Vermont landmark.
1. Prospectus of "Friends of Historic Windsor, Vermont", 1971. 2. Beers, F. W. Atlas of Windsor Co. Vermont. New York: F. W. Beers,' A. D. Ellis & G. G. Soule, 1869. 3. The Centennial at Windsor, Vermont July 4, 1876. Windsor:The Journal Company, 1876.
DATE ENTERED: December 29, 1971
|
BACK TO NATIONAL REGISTER PROPERTIES
