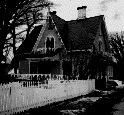|

Site: V09-29
Municipality: Windsor, VT
Location: 5 Court Street
Site Type: House
|
Description:
McIndoe House, 5 Court Street, 1849, Gothic Revival style.
One of Vermont's most outstanding examples of the Gothic Revival style (see also #15), the McIndoe House displays an overabundance of details associated with the style, which was popularized by Alexander Jackson Downing. Downing was a landscape architect who distributed designs for romantic, picturesque cottages, such as this one, through his popular design books. In Cottage Residences, he defiantly denounced classical symmetry and coldness, in favor of natural forms and comfortable spaces. Note how this is achieved here with steeply pitched roofs and pointed arch windows soaring upward, lacy barge boards, leaded stained glass, foliated ornaments, and porches with octagonal posts, all asymmetrically arranged. The wood shingles and south and east porticos are later alterations.
(Source 49)
McIndoe House. Gothic Revival style, 1840.
Possibly erected by Isaac Townsend, the McIndoe House is one of the outstanding examples of Gothic Revival Cottage architecture in Vermont. Basically, a 1-1/2 story, gable-roofed cottage with an intersecting gable on the front (south) elevation, the house is unusual, architecturally, for the highly decorative quality of the exterior wall surface and the generous overabundance of Gothic Revival style details. The wall surface is articulated by narrow clapboards on the first story and by alternating bands of imbircated and butt staggered wood shingles above a slight flare between the first and second stories. Shed-roofed entrance porches with second story balconies and trefoil design railings frame the entrances on the front (south) and east gable end elevations. The front entrance porch is flanked on either side and across the front by a trefoil railed open deck. While narrow double-hung or casement windows with diamond paning is centered in the gable above each balcony's entrance porch. A small trefoil window is also located in the gable peak on the front elevation above the second story window. The perimeter of the gable roof and intersecting gable is encircled by scroll sawn, pendent drop verge and eaves boards with pendents and finials in the gable peaks. The ridge of the roof is crowned symmetrically by a paid of paired, diagonally set chimney stacks. The unique architectural quality of the house suggests that the design of the house was either the work of an architect or the work of a highly skilled master carpenter who derived the design from the published house pattern books of the first half of the nineteenth century and possibly from those published by Andrew Jackson Downing: Cottage Residences (1842) and The Architecture of Country Houses (1849).
(Source 127)
McIndoe House, Date built: 1849.
DESCRIPTION: An outstanding example of a 1-1/2 story, wood frame Gothic Revival style house. The design for the house was based on designs published in nineteenth century architectural pattern hooks.
(Source 130)
|