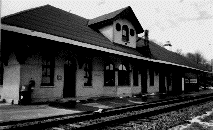|

Site: V09-24
Municipality: Windsor, VT
Location: Depot Avenue
Site Type: Railroad
|
Description:
Connecticut Valley Railway Station/Windsor Station, Depot Avenue, c.1901, Romanesque style.
As the first town in Vermont to break ground for the railroad, Windsor briefly leaped to the forefront of mid-19th century commercial development. Around the turn of the century, when Windsor's original 1847 railway station burned, the Burlington contractors Mason & Co. were hired to build "a good type of a modern Railway Station...after the standard design of the Central Vermont Railway Company." Complete with electric lights throughout, a modern hot water heater, birch veneer side seating, and separate waiting rooms for men and women, the new station before you was to cost about $10,000 and be completed by January 1, 1901.
Like many railway stations erected during this period, Central Vermont Railway Co's standard design combined function with style. The low hipped roof (a Romanesque feature) extends beyond the wall surface creating a large over-hang to shelter a waiting platform. Decorative brackets and columns support the roof and round arched windows and doors penetrate the four facades, typical of the style. The verge or barge board, a wooden ornamental motif along the eaves, was borrowed from the Gothic Revival style, a contemporary of the Romanesque. Many of the original materials used to build the station remain intact, such as the yellow pine interior sheathing, buff pressed brick, and window and door sills of Barre granite. The sounds and vibrations of the train rushing down the tracks completes this preserved early 20th century environment.
(Source 49)
Central Vermont Railway Station, Windsor. Vernacular Romanesque style, circa 1905.
A 1-1/2 story building of brick construction, the station's long, rectangular form is dominated by an expansive hip roof which overhangs the walls 6-1/2 feet and is supported by bracketed, wood outriggers. The west (front) and east (trackside) elevations are punctuated by round-arched fenestration, three doors with flanking windows on the east and alternating doors and windows on the west. Near the south end of the west facade, the eaves line of the hip roof is broken by a projecting gable with decorative infill in the peak which covers a projecting pavilion with a paid of round-arched windows. On the east elevation in a corresponding position a station agent's office projects in a similar fashion but also projects through the hip roof, without breaking t he line of the eaves, and terminates in the form of a gable-roofed dormer. The building's round-arched fenestration is visually tied together by belt course slightly below impost level.
(Source 127)
CV RR Passenger Depot. Date built: ca. 1905.
DESCRIPTION: An outstanding example of vernacular Romanesque style railroad passenger depot architecture.
(Source 130)
On outside of restaurant is a menu with some history: "The Windsor Station was built in 1900. It was a thriving passenger and freight depot. All traffic ceased here in the early 1970s and was restored as you see it in 1977. In December 1995 Amtrak Vermonter resumed service at the station. The circular room which we transormed into a private dining room was once the stationmaster's room and ticket office...Teddy Roosevelt and Calvin Coolidge were known to have stopped here."
(FW)
|
