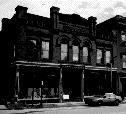|

Site: V09-22
Municipality: Windsor, VT
Location: 61 Main Street
Site Type: Commercial
|
Description:
Tuxbury Block, 61 Main Street, 1898, Romanesque style.
Like the Italianate style, the Romanesque style (c.1855-c.1895) is based on the architecture of Renaissance Italy. Favorably employed in the design of commercial blocks, the Romanesque style combines the order and clarity of the Greek Revival with rich and varied elements that enliven the Italian palazzo. For example, note the decorative use of brick in the building's surface and the series of three tall, narrow, arched windows on the second floor. The terra cotta "Tuxbury Block" plaque above decoratively identifies the building's first occupant, Albert Tuxbury, who erected the building to house his family's established retail business.
Tuxbury's late 19th century building joined a bustling, dense commercial center that had built up around Main Street, a major north-south thoroughfare. From the large glass storefront before you, Tuxbury displayed a variety of goods for sale, including clothing, carpets, wallpaper, dry goods, pottery, and groceries. Technological advancements in the manufacture of glass allowed such large expanses of glass to be produced and used in storefronts (#17). With the ability to encase goods for display along the street, the phenomenon known as "window shopping" evolved in urban centers such as New York City by the last quarter of the 19th century.
(Source 49)
Tuxbury Block. High Victorian Italianate style, 1898.
Erected by Albert Tuxbury, the building is a rigidly symmetrical, flat-roofed, 2-story, rectangular block of brick, load bearing construction with a recessed,center entrance cast iron storefront. The building's 2 stories are heightened across the front (west) and north side elevations by a high parapet punctuated with blind narrow slots. The parapet is enclosed at the corners by square battlements and is interrupted on the north side elevation by two equally spaced chimney stacks which corbel out from the wall just below. On the front elevation two similar stacks with narrow round-headed slots define the three center bays of the elevation and frame a plain, frieze-like section of parapet below a raided section corbeled and slotted cornice. A terra cotta plaque bearing "Tuxbury Block" is set into the frieze. The three center bays of the elevation are punctuated by three windows with contiguous round-arched hoods framing decorative terra cotta lunettes and are flanked by paired, flat-arched windows recessed in square panels with modillion cornices. The individual impost blocks of the arches are repeated in the flanking bays. The building survives in a virtually original state of preservation.
(Source 127)
Tuxbury Block. Date built: 1898.
DESCRIPTION: An outstanding example of a 2-story, brick, vernacular Queen Anne/Romanesque style commercial block. Original cast iron storefront; elaborate decorative brickwork and parapet across the front elevation. The building was erected by Albert Tuxbury.
(Source 130)
|
