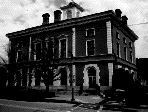|

Site: V09-18
Municipality: Windsor, VT
Location: Main Street
Site Type: Post Office
|
Description:
16. US Post Office and Courthouse, Main Street, 1857, Italianate style.
The Lebanon, New Hampshire-born architect, Ammi B. Young (1798-1874), who designed the second Vermont State House, moved on to become the first supervising architect for the US Department of the Treasury. Under this title, he designed Windsor's federal courthouse and post office and many other treasury buildings including an identical courthouse in Rutland, Vermont which now houses the Rutland Free Library.
For his Italianate style design (c.1850 - c.1900), Young looked to the past by adapting classical Roman plans and elements popularized during the Italian Renaissance. For materials, Young took advantage of the modern technological advancements of the Industrial Revolution by using factory produced cast iron "quoins" (corner blocks), which replicated earlier ones of stone. In this outstanding example of the Italianate style can be found elements borrowed from an Italian villa, such as a rectangular plan, shallow roof with a cupola (not included in Young's drawing of the building), and tall windows with elaborate surrounds. Note the decorative scrolls that support the lintels of the second-floor, central bay windows and the window tracery in the fanlights above the first floor windows and doors. Inside are the ornate post office boxes installed in 1905 and an elaborate cast iron staircase which leads to the court room. Windsor's post office and courthouse remains the oldest federal post office in continuous use in the United States.
(Source 49)
United States Post Office. Italianate Revival style, 1852.
Designed by Ammi B. Young of Boston, the Post Office is an overscaled and rigidly symmetrical 2-1/2 story, rectangular block of brick, load bearing construction set on a rubblestone foundations with bevel edged, cut granite blocks above grade. Five bays across the front and three bays across the side elevations, the three center bays of the front elevation are close set and form a slightly projecting pavilion. The building is divided visually by a projecting entablature-like belt course into an elevated ground story with round-arched fenestration and a monumentally scaled second story Piano Nobile. Three elongated rectangular windows with pedimented hoods supported by consoles differentiate the center pavilion's second story from the other second story bays with their smaller scale rectangular windows and separate transom-like windows directly above. The building's shallow hip roof is supported at the eaves by a stamped tin modillion cornice and is crowned by a square cupola with octagonal dome and gold-leafed, spread winged American eagle. Two chimney stacks with modillion cornices are centered on each side elevation and on the projecting center pavilion. The quoins, window architraves, pedimented window hoods, and exaggerated voussoirs which continue down the sides around the round-arched fenestration were executed in cast iron to imitate cut stone and are the building's most distinguishing architectural features.
(Source 127)
U. S. Post Office. Date built: 1854.
DESCRIPTION: An outstanding example of Italianate Revival style architecture. The building was designed by Ammi B. Young, the nationally renowned architect who also designed the Follet House in Burlington, the Rutland Free Library, and the State House in Montpelier.
(Source 130)
|
