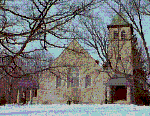Meriden Congregational Church |
|
|
Site: N09-42
|
Description:
Meriden Congregational Church - On the Green, Meriden Village, 1899. (See figure in Chapter 5, Religion.) This is the third church building to stand on this approximate site. The second structure, a plain white frame building erected about 1799 (remodeled in 1847 and about 1871), was destroyed by fire in June 1894. John D. Bryant was trustee for the estate of Frederick E. Weber which funded one of the stained glass windows. The plaque read: "This tablet is here placed, in grateful memory of Frederick E. Weber. By generous aid from whose estate the building of this church edifice was made possible. He was born at Heiligenstadt, Bavaria, September 5, 1829. He died at Boston, Massachusetts, September 29, 1891." Bryant stipulated that the church be constructed of stone. Italian stone cutters, from Boston, were hired by Bryant to cut the stone from granite glacial boulders on the hill behind the Chellis Farm. These stone were hauled to the church location by horse drawn wheeled drays. After the stonemasons had split a stockpile of the stone, the men of the church would have a "bee" and draw the stone to the building site.(31) These stones have a pink tinge to them. There are grey granite stones, in the entry ways, that were purchased from the Barre, Vermont, granite quarries. The resulting stone edifice exhibits a tripart arched window on the front elevation with a sixty-foot square tower on the southeast corner housing the belfry and topped by a copper-covered pyramidal roof.(32) The central stained glass window is a memorial given by John D. Bryant and designed by the famous artist Charles J. Connick. Another window, given in memory of Spencer J. Hawley was dedicated in 1910. It was designed by Harry W. Lloyd of Claremont and the work executed by the studios of Harry Goodhue Company of Cambridge, Massachusetts.
|
BACK TO NATIONAL REGISTER PROPERTIES
