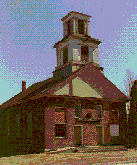Blow-Me-Down-Grange (Union Congregational Church; Old South Church). |
|
|
Site: N09-21
|
Description:
In 1839, the Union Congregational Church Society bought a half acre of land from Jeremiah Dow on the east side of the main street in Plainfield Village. (See figure in Chapter 5, Religion.) Colonel Charles Eggleston, a local resident famous for the building of brick structures, built their meeting house. This fifty-foot by forty-foot structure was also known as Old South Church and is strikingly similar to the Plainfield Community Baptist Church. These two churches suggest the influence of Ammi Burnham Young (1798-1874) of Lebanon and Boston who designed Greek Revival buildings for Kimball Union Academy in Meriden and others at Dartmouth College in Hanover. The facade of the building displays flat brickwork and a plain wooden pediment with two doors leading into a hallway.(22) Three large windows on the north and south sides of the church are thirty over thirty of plain glass. On the side of each of the front doors, there is another large window like the north/south windows. After the Hurricane of 1938, the top half of these large front windows were badly damaged and were bricked in. The roof, two-stage tower, steeple and chimney were also badly damaged. Many repairs were made, but the steeple was not restored. Over the doors, serving the upper floor, are two smaller windows of six over six. A set of cement steps, somewhat wider than the front of the building, with a ramp lead to the two doors. Immediately inside is an entry hall which leads into a meeting/dining room with a kitchen area at the rear. The stairs leading to the upstairs assembly room rise from the front entry hall. A tall brick chimney is on the south side of the back of the building.(23) The building was acquired by the Grange in 1899. Harold Chellis of Meriden, owner of Meriden Electric Light and Power Company, wired the hall in the summer of 1914. In 1921, a twelve by fifteen foot wood shed was added at the rear of the building. A second floor room was constructed using lumber donated after the hurricane by Mrs. Charles Platt, Mr. Rublee, Hattie Kenyon, and Mrs. Goodyear at High Court.(24) A low stage was built at one end of the room. A mural by artist Lucia Fairchild Fuller covers the back wall of the stage. (See Chapter 13, Societies and Organizations.)
|
BACK TO NATIONAL REGISTER PROPERTIES
