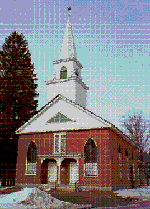|

Site: N09-17
Municipality: Plainfield, NH
Location: Rt 120, corner of Main Street, Meriden
Site Type: Church.
|
Description:
The church, of red brick, stands on the northwest corner of the intersection of Route 120 and Main Street. (See figure in Chapter 5, Religion.) The lot for the church was purchased from Dr. Elias Frost whose frame house, built about 1808, still stands just west of the church. Dr. Frost used this land for his garden. He agreed to part with it only because of his close friendship with Major Reuben True, one of the early leaders in the church. Others involved in the building of the church were Osgood True, Clement Hough, and Captain Moses Eaton.(25) The clay out-croppings in the nearby banks of Blood's Brook were used to make the bricks for the church. The clay was excavated near the Moulton Bridge, whose decayed abutments may still be seen by the corner of Bonner Road and Route 120. This clay was also used in the brick Academy buildings: Kilton House, Bryant, and Chellis.
The church was completed in December 1838. The main auditorium was forty by fifty-five feet beneath a symmetrical steeple. An early photograph, taken before 1874, shows a flat roofed belfry with a low steeple on each corner, much like the Congregational Church in Claremont, New Hampshire. The Greek Revival style with its triangular pediments are combined with Gothic Revival's pointed arched windows. The decorative brackets on the porch (a later addition) enhance the Gothic flavor.
A pipe organ was installed in the balcony in 1867 and remained there until 1896 when it was moved down to its present location. The choir sang from the balcony, and church members turned around to face them during the hymn. In 1946, $200 was given by Mrs. Amelia A. Mason in memory of her husband Charles to be used toward a new pipe organ,(26) but the 1867 organ is an excellent tracker-action instrument built for this church by Samuel S. Hamill (1830-1904) of East Cambridge, Massachusetts. Mr. Hamill's opus 147 was installed in the rear gallery in 1867 at a cost of $1,000. Except for an electric blower added by James Ingerson of Meriden for a recital in 1970, the organ remains unchanged. Its chestnut case is trimmed with black walnut and displays five flats of wooden dummy pipes. The manual pipework is enclosed behind horizontal swell shades operated by a hitch-down pedal at the right of the pedal keyboard. The large sixteen-foot pipes are visible at the rear of the organ.
In 1916, under the leadership of John F. Cann, many improvements were made to the church. He had the stained glass windows at the front of the church placed in memory of his wife Minnie, c. 1916. Curtains and moldings were put up, electric lights and a furnace installed, and a door cut through the brick wall to the vestry, which had been added in 1867.
About the year 1930, Mrs. Mary Millicent Miller willed $2,000 for the purpose of repairs to the church. A new chimney was built for the furnace, and a new hardwood floor was laid in the auditorium. The stained glass windows were sent away for repairs and the interior walls were painted. More recent changes and improvement include the regilding with gold leaf of the unusual crown atop the spire and the enclosing ofthe belfry in 1984.(27) (See Chapter 5, Religion.)
(Source 165:387)
|
