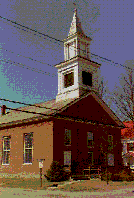Plainfield Community Baptist Church |
|
|
Site: N09-1
|
Description:
The Plainfield Community Baptist Church, which was used by several congregations as the Union Meeting House until 1861, is in the better state of preservation. Erected in 1840, this substantial structure features the precise brickwork of a Federal era building, yet is clearly Greek Revival in style. Attenuated Ionic columns recessed into openings in the second stage of the tower contrast with the Tuscan order which is used on the rest of the building. The spire is a later addition.
The Plainfield Community Baptist Church, Main Street and Peterson Road, Plainfield Village, 1840. (See figure in Chapter 5, Religion.) The forty by fifty-five foot Union Meeting House was built in 1840.(12) The two and one half acres of land were deeded to the proprietors by Thomas and Ruth Stevens. Other records state that the brick structure was built by Colonel Charles Eggleston.(13) The church features the precise brickwork of a Federal era. Attenuated Ionic columns recessed in the second stage of the tower contrast with the Tuscan order used in the rest of the building. The two-stage tower with louvered belfry is a later addition.(14) The colored windows on the front facade were added about 1903 in honor of Reverend and Mrs. George Trow. The three frosted windows on the north and south sides along with the interior paneling were installed in 1907.(15) The wooden pews are arranged with a single row on each side and a double row in the center allowing for two aisles from front to back. The wrought iron oil light fixture on the ceiling in the sanctuary was later converted to electrical lighting along with three of the four wall sconces. A new one was commissioned to match the other three. In 1903, the bell, which had cracked, was replaced.(16) On August 22, 1948, when the Reverend Dickerson was just starting the service, the steeple was struck by lightning. Repairs were made and since then the basement has been renovated for meeting space and a kitchen area. It was named Pierce Hall after Edward Pierce, deacon. Entrance to the bell tower is by a ladder beside the organ. A new organ was installed in 1984. It is a "tracker" organ built by T. Lance Nicolls from parts recycled from older organs, principally an A. B. Felgenmaker, Erie, Pennsylvania, Opus 526, built in 1885. The new pipes (542) were made in Leeds, England, to the builder's specifications. The casework is new and was designed by Mr. Nicolls to fit the architectural requirements of the Plainfield church. Arthur Quimby organized the effort and fund-raising to acquire the organ.(17) Facilities are shared with the Catholic community. In 1987-88, the Cory Taber Memorial Field was constructed in the area behind the church. Basketball and tennis courts, picnic tables, and play areas were installed as a memorial to eight-year-old Cory Taber who died after being struck by a car. (See Chapter 5, Religion.)
|
BACK TO NATIONAL REGISTER PROPERTIES
