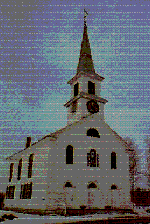First Baptist Church |
|
|
Site: N08-3
|
National Register Nomination Information:
DESCRIPTION: The two-and-one-half story frame church building is rectangular in plan and rests on a cut stone foundation. The gable roof is slate covered; there is a decorative cornice molding. The facade has a semi-elliptical fan in the gable. The central door of nine panels is surmounted by a semi-elliptical fan, as are the two flanking six-panel doors. Over the center door at second floor level is a Palladian window, balanced by a sash window on either side, above the end doors. The conforming arched members above the fans of the doors and windows are decorated with thirty lozenge forms, alternately placed horizontally and vertically. There is an inset tower with clock faces on the south, east, and west sides; it is surmounted by a spire with scroll weathervane. The church is painted white, with green shutters and door trim. Originally the church was located at the hillside between Harrington Road and Parsonage Hill Road. It was moved to its present location in 1818 and remained unchanged until 1845-1846 when the galleries, square pews, high pulpit and sounding board were removed. Flooring was inserted to divide the interior into two stories, with the auditorium above and vestry (Sunday School) below. Apparently it was at this time that seven double sash windows (twenty over twenty panes) were removed from the upper level of each side and replaced by three larger stained glass windows. The seven double sash windows on each side on the first floor were reduced in number to four, and a door was installed on the north side. The central Palladian window in the chancel end (back) and two flanking windows at the upper level were removed. Stained glass was inserted in the windows in the front (Main facade), but they were not otherwise altered. A new bell was installed in the belfry on February 17, 1872. In 1883 the open belfry was changed to a closed tower and the roof and belfry were covered with slate. In 1916 a hot air furnace and ducts were installed in the church. In 1923 the remainder of the second floor gallery was enclosed, new foundation timbers were installed and cement wall facing was put on the cut stone base. A steel or tin ceiling was installed in the auditorium. In 1954 a kitchen was added. A portion of the early painted ceiling of the upper gallery remains and there are some gallery pews in storage.
The Town of Cornish was incorporated in 1765 and the church congregation in 1787. The date of completion of the building is recorded in the Cornish town history as 1803, four years before Trinity Episcopal Church was finished. Therefore, it is the oldest building of its type in the town. The church was served by the Reverend Ariel Kendrick of Hanover, New Hampshire, from 1802 until 1822. This was an early Baptist society and the building is a significant remnant of this religious denomination in New Hampshire. The architecture of the church, including such exterior details as the lozenge forms in the arched members above the doors and the facade windows, represents a rural New England interpretation of the Federal style. The architect/builder remains unknown at the present time. However, a study of the records of the congregation preserved in the manuscripts collection of the New Hampshire Historical Society, Concord, might shed light on the subject. It may be that the architect or builder was influenced in part by the pattern books of Asher Benjamin. Benjamin lived in the nearby community of Windsor, Vermont, from 1796-1800 and attempted to begin a school for architects and builders. Although changes have occurred on both interior and exterior, these changes do not destroy the overall effect of the structure, and certainly occur in many other structures of this period. The church retains significance as a landmark in the quiet little village cross roads, a focal point in an historic district surrounding the Town Common.
Child, William H. History of the Town of Cornish, N.H. 1763-1910 (Concord, New Hampshire: Rumford Press, 1911) 2 volumes, Baptist Church Records (Cornish, N.H.) 1815-1854, manuscript in the collection of the New Hampshire Historical Society, Concord, NH.
DATE ENTERED: February 2, 1978
|
BACK TO NATIONAL REGISTER PROPERTIES
