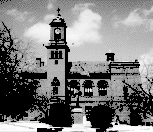Claremont City Hall (Claremont Opera House) |
|
|
Site: N07-7 |
National Register Nomination Information:
DESCRIPTION:
Present:
Begun October 31, 1895 and dedicated June 23, 1897, it is a brownstone and brick rectangular building, two storeys in height with a square clock tower extending off-center on the south side and a low hip roof. Except for the south entrance, which was bricked and the west entrance with glass doors, the result of converting the first floor ballroom into City offices and Council Chamber in 1960, the exterior of the building today is for the most part as it was in 1897, including the New Hampshire Coat of Arms over the former south-side entrance. Besides these changes on the first floor in the interior, the stair cases have been painted. The Opera House on the second floor, however, remains basically unchanged. It has been unused for some 30 years, acquiring during that time a layer of dirt and dust. The original seats exist and the accoustics remain superb.
Original:
The best of materials are used in its construction. The foundation is of Green Mountain rock, and the base is dressed Connecticut River brownstone from Springfield, Massachusetts. Nearly 1,000,000 Lebanon bricks are laid in the remaining exterior. The corners and frieze beneath the copper cornice are of Massachusetts pressed brick. The floors are of birch, the dressing and coat rooms finished in natural North Carolina pine and the main staircase of quartered oak. Basswood, painted cream color, is used in the Opera House where decorations include a proscenium arch in moulded plaster-work with decorated stereo-relief and appropriate figures over the center. The walls in the opera hall are in olive green and old rose, with subdued frescoing. Far overhead in the center is the gold decorated grill with its lighting of forty-eight incandescent burners.
Architecture:
A native of Beverly, Massachusetts (1855-1943), he graduated from Dartmouth College in 1875 and became professionally associated with Hugh Lamb after studying architecture and spending 1879-1880 in Europe. A noted architectural firm, they designed besides numerous apartments and residences in New.York City, college buildings, and Sagamore Hill, Oyster Bay, N.Y., home of Theodore Roosevelt, other opera houses including the East Orange (N.J.) Opera House. The contractor, Hira Beckwith of Claremont, a builder of high local reputation, erected a number of other public buildings in the area, and built many impressive homes in Claremont. Although he was foremost a contractor, he had attended the Asher Benjamin School of Design to study architecture. For the Opera House, the interior finishings were furnished almost wholly by Freeman and O'Neil of Claremont, with trimmings by George H. Stowell, scenery by Alexander, Boston, fresco by Schupboch and Zeller, Boston, and stage carpentry by Couch, Providence, Rhode Island. The total result for the building: one of the best examples in New Hampshire of the Renaissance Revival style of architecture more typically found in larger urban centers than Claremont.
Social/Humanitarian: With the aid of the Claremont Opera House Restoration Committee, restoration of the Hall in regard to the Opera House, unused for 30 years, is anticipated so that it can again become the center it originally was.
Claremont Advocate, Dedication Number (June 23, 1897)
DATE ENTERED: April 26, 1973.
|
