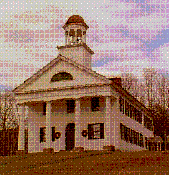Walpole Academy |
|
|
Site: N04-5
|
National Register Nomination Information:
DESCRIPTION: Walpole Academy, completed in 1831, is a generally well-preserved example of a nineteenth century New England academy in the Greek Revival style. In all likelihood it was designed and built by a local master builder of some competence, Aaron Prentiss Howland (1801-1867).(1) Built in the form of a three-bay Greek prostyle temple with portico, the Academy has an overhanging triangular pediment with modillion cornice, in which is centered a semi-circular louvered fan with shaped surround and keystone. The pediment is supported by Doric columns, above which is a well-proportioned entablature with triglyphs. On the roof is an octagonal, arcaded cupola with cornice and semi-circular dome, supported by a square-based lower stage. Constructed entirely of wood, the building has flush board siding on the facade and is clapboarded on the sides. Windows appear to be original 6/6 light double hung sash, with louvered wood shutters. There is a semi-circular louvered fan with shaped surround over the flush panel front door. A rear extension, architecturally compatible, was added at a later date.(2)
NOTES:
Walpole Academy opened "for the reception of scholars" in April of 1825; "the branches usually attended to the Academies" of the day were to be taught.(1) Six years later, in June of 1831, a charter was granted and the present building was erected.(2) The Academy was a private enterprise until 1853 when it became the public high school for the town of Walpole,(3) a use in which the building continued until it was acquired by the Walpole Historical Society in 1950.(4) During its time as a private academy, the school enrolled students from a wide geographical area in southern New Hampshire and adjacent Vermont. An Academy catalogue for 1837 lists 107 students from the area; it was in this period that Horace Wells, who was later to discover anesthesia by the inhalation of gas, was a student.(5) In the mid-nineteenth century the Walpole Lyceum also met at the Academy building;(6) it thus became a center of enlightenment and instruction for the entire community. It is as an architectural monument, however, that Walpole Academy is of real significance to the community and to the state. Blending as it does elements of the neoclassical and Greek Revival styles at a time when the latter style had come to predominate in urban areas, it amply substantiates William Pierson's statement in American Buildings and Their Architects that "some of the most refreshing works of the Greek Revival period are to be found in the permeation of the temple form into the wood architecture of rural New England."(7) Attributed to Aaron Prentiss Howland (1801-1807), a local master builder, the Academy is the focal point of a community which has preserved a good deal of its nineteenth century character--a character which was shaped largely by Howland himself as the probable designer and builder of many of the architecturally-harmonious structures of the town.(8) Collections of the Walpole Historical Society, on exhibit at the Walpole Academy Museum, include: Town records, deeds, books printed in Walpole, photographs, local newspapers. Artifacts belonging to Walpole area. Early nineteenth century portraits and landscapes; 18th and 19th century furniture, including pieces made in Walpole. Costume collections (children's and adults' clothing).
NOTES:
Frizzell, Martha McDonalds, A History of Walpole New Hampshire (two volumes) (Walpole, New Hampshire: Walpole Historical Society, 1963). Aldrich, George, Walpole As It Was and As It Is (Claremont, New Hampshire: The Claremont Manufacturing Company, 1880). Child, Hamilton (comp.), Gazetteer of Cheshire County, New Hampshire 1736-1885 (Syracuse, New York,1885).
DATE ENTERED: May 21, 1975.
|
BACK TO NATIONAL REGISTER PROPERTIES
