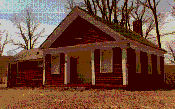High Tops School |
|
|
Site: N03-5
|
National Register Nomination Information:
DESCRIPTION: High Tops School is a one-and-a-half story rectangular framed building on a foundation of split granite blocks. The building measures about 25 by 29 feet. The gable roof is covered with asphalt shingles and the eastern gable end faces the intersection of three country roads and provides a facade. Attached to the south side of the building is a low gable-roofed wing which originally provided a woodshed and privy. The front (east) elevation of the school is treated to suggest a tetrastyle temple, with four broad pilasters spaced evenly across the facade. Between the inner pair of pilasters is a recessed porch which provides access to the building; between these inner pilasters and corner pilasters is a single six-over-six window on each side of the porch. The pilasters support a deep entablature composed of a flat architrave and a projecting cornice. This extends across the facade and along the raking eaves of the roof, creating a closed triangular pediment with a clapboarded tympanum. The face of the front elevation is clapboarded, but the east wall of the recessed porch is flush-boarded. Doors lead from the north and south walls of the porch to the interior, that on the north entering a cloak room which provides access to the main schoolroom through an interior door. The porch door on the south leads to a storage room. From this room, doors lead to the main schoolroom and to the privy in the wing. The wing is clapboarded and has simple square-edged trim. A door in its eastern elevation, near the southeast corner, leads to a woodshed which in recent years has been refurbished for the display of local historical objects. A small two-pane window at the opposite end of the shed, adjoining the wall of the main building, lights the privy. The north elevation of the building has three large, evenly-spaced windows with six-over-six sashes. The entablature extends along this elevation under the eaves and is supported by a pilaster at the rear corner. The west (front) elevation of the school has three similar windows. The entablature follows the raking eaves of the roof but does not return across this elevation to define a rectangular pediment as on the front. Between the northern and middle windows a single flue brick chimney rises against the exterior wall of the building.The south elevation has two six-over-six windows facing those opposite. The section of wall where the third window would be located is intersected by the wing. An additional small window with six panes occupies the space between the western window on this elevation and the rear corner pilaster of the building; this was added to permit the teacher to observe playground activities. There is a small window on the west elevation of the wing to light the former woodshed. The interior of the .schoolroom has wall and ceiling sheathing of pine and oak flooring which supplanted the original pine boards in 1930. The room has a large blackboard on the east, between the doors, and smaller blackboards on the north and west walls. Bookshelves fill the area below the windows on the south wall. The schoolhouse retains the appearance it had when it was moved to its present location and remodelled in 1846. The remodelling was so extensive and thorough that no obvious vestiges remain of the building's original 1789 appearance.
High Tops School is unusually well designed schoolhouse of the mid-nineteenth century, reflecting an era of concerted improvement in district schoolhouse architecture throughout New Hampshire.The building's pronounced Greek Revival character reflects not only an effort to provide students with a sound, comfortable, and attractive building that went beyond mere necessity but also an attempt to incorporate in school architecture the strong Greek Revival feeling that pervaded both public and private buildings in southwestern New Hampshire at that period.
Sigificance, architecture:
This report and others that followed recommended care in the location of schoolhouses and taste and liberality in their construction. Subsequent reports illustrated model school buildings selected from throughout the state, or reproduced illustrations and text from Henry Barnard's School Architecture (1848).
Architecture (1846):
High Tops School is one of the few district Schoolhouses of its region which have escaped destruction or conversion to dwellings. Reflecting the best precepts of an era of progressive developments in school architecture, the building is one of the finest examples in New Hampshire of the impact of American educational reform on country school architecture
NOTES:
Marjorie W. Smith, Keene Evening Sentinel. August 1968. pp. 224, 231.
DATE ENTERED: December 13, 1984.
|
BACK TO NATIONAL REGISTER PROPERTIES
