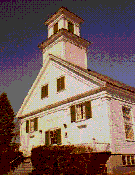Asbury United Methodist Church |
|
|
Site: N02-2
|
National Register Nomination Information:
DESCRIPTION: The Asbury United Methodist Church is a wood-framed 1-1/2-story structure measuring 42 feet wide by 58 feet deep. Its northwest gable end is treated as the facade. The building has a gable roof covered with slate, and a two-stage belltower placed at the front of the ridge. The building stands on a foundation of concrete and concrete blocks. Detailing of the facade is intended to suggest a tetrastyle Doric portico. The facade has four wooden pilasters which project about an inch from the plane of the clapboarded wall and support an entablature of flat boards; this extends across the front of the building and along the two sides. The pilasters bear simple capitals with applied fillets to suggest the necking and flat Grecian ovolo mouldings to represent the echinus. The two outer bays of the facade are pierced by doorways on the first floor and by windows, lighting a gallery, directly above. The doorways have wide, flat casings, corner blocks, and six-panel doors. The windows have flat casings and 8/8 sashes. In the central bay, at the first floor level, is a third window with flat casings and 8/8 sashes. All three windows have louvered blinds. Across the full width of the facade is a wooden porch with a latticework enclosure below the deck, a wide central flight of steps, and a balustrade with square posts and balusters. The gable of the facade is separated from the lower wall by the horizontal entablature. The full entablature extends along the raking eaves of the roof and defines a closed triangular pediment. The tympanum of this pediment is clapboarded and is pierced by two square windows with flat casings and louvered blinds. The lower stage of the two-stage tower is defined by four corner pilasters identical in pattern to those on the lower facade, and by a full entablature which also duplicates that at the eaves of the main roof. The walls of this stage are clapboarded and have no openings. The second stage of the tower is a flat-roofed belfry with four rectangular openings, with paired pilasters at each corner, and with a full entablature identical to that used below. The front and side belfry openings are filled with wooden latticework; the rear opening retains the louvered blind which old photographs show to have been original to all four openings. Atop the belfry is a small modern weathervane. The side walls of the building are clapboarded and have pilasters at the rear corners to match those at the front. Spaced along each side elevation are three large windows having simple flat casings without corner blocks; these have 20/20 sashes. On the north east side of the building is a two-leaf door at the front of the basement wall, providing access to a room with windows at irregular intervals along the cellar walls. The rear (southeast) elevation of the church is covered with painted wooden shingles and has no door or window openings. The raking eaves of the rear elevation are treated with a continuation of the cornice which encircles the rest of the building, but the remainder of the entablature is not carried across the rear elevation. One of the two original brick stove chimneys pierces the northern slope of the roof near the rear wall and serves the modern heating system.
Original appearance:
The tower of the church originally had a third stage which consisted of a plain wooden drum standing upon a tall wooden plinth. The drum had a circular cornice with a Grecian ovolo profile; above this was a small hemispherical dome with a simple wooden weathervane. These features were damaged by a hurricane in 1938 and subsequently deteriorated until the time of their removal in 1962. With the exception of the loss of the upper features of the tower and the construction of the modern foundation walls, the Asbury Church remains essentially in original condition.
Architecture:
Although some of the detailing of the Asbury Church may have derived from the later books of Asher Benjamin, the broader Greek Revival architectural tradition of southwestern New Hampshire probably had its origins in the early work of local architect Ammi Burnham Young (1798-1874), who later achieved national prominence. Several features of the wooden Asbury Church were prefigured in the region by brick buildings, including the Richmond, N.H. Community Church (1838), some thirteen miles distant. Among the features shared by the Asbury Church, the Richmond Church, and other church and academic buildings in the region are the pilasters of the facade and the square towers with their simple Doric detailing. The tradition of brick detailing in the Greek Revival style had its beginning in the Connecticut River Valley of New Hampshire about 1828, when Young, a native of Lebanon, New Hampshire, was employed to design Wentworth and Thornton Halls at Dartmouth College in Hanover. The Grecian detailing of these academic buildings quickly passed to such churches as those at Richmond, Plainfield (1839, with a second church in 1840), and Cornish Center (1841-2). These buildings, all brick structures, in turn suggested both pilaster and tower detailing to the builder of the wooden Asbury Church. The Asbury Church is, however, one of very few wooden churches in the region to follow closely the detailing of the masonry prototypes of the Connecticut River Valley. Church records indicate that the building was constructed of local materials by local workmen; it thus represents an indigenous response to stylistic ideas which were being manifested on a national scale at the period of its construction.
Religion:
FOOTNOTES:
Collection of Vanetta Emery, Church Street, Spofford, NH 03462:
Collection of Asbury United Methodist Church, Route 63, Chesterfield, NH 03443:
DATE ENTERED: December 21, 1983.
|
BACK TO NATIONAL REGISTER PROPERTIES
